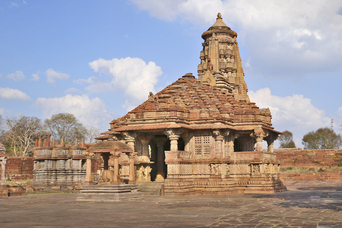
Menal remained an important centre of the Lakulisha sect. Several temples assignable between the 8th to 12th century CE are available here. The place remained in constant worship during the 15th century CE when the Lakulisha sect waned from Eklingji and other parts of Mewar, Menal continued its center. To the north of Mahanal temple, there is another group of temples containing 3 shrines, all facing south. These are old and belong to the 9th century CE. The left side shrine has Maheshvari in the center with Brahmi and Vaishnavi to her right and left sides on the entrance porch. The lower most parts of the door frame occupied by the images of Shiva. The right side shrine has on its lintel an image of Vishnu, sealed seated on Garuda. The lower parts have the figures of Ganga and Yamuna beautifully carved on the main gate. On the interior, there is an image of a four armed Goddess. Above this, there are figures of Navagrahas, the last of which Ketu is depicted in female form. In the principal niches, there are figures of Ardhanariswara, Natesha and Lakulisha. This temple of Menal is situated 19 km from Bijolia and 8 km from Ladpura Churah on Bundi-Chittorgarh road. It was an important place for Saivism under the rule of the Chahamans. It was constructed in 11th century CE. Menal was a part of Hadoti in the Medieval period during the time of Prithviraj-II or even that the entire area was under the Shakambhari Chauhans.
The main temple of Shiva stands on a low ground, at the eastern bank of river Menal and is known as the Mahanaleshwara. It is enclosed by a high parapet wall built of large stone slabs and entered through a double storey entrance from north. A separate Nandimandapa also exits. The temple consists of a sanctum, vestibule, mandapa with lateral transepts and porch. To the south of Mahanaleshwara temple, a two storey structure called Math was built for Shivacharyas who propagated the Shaiva Siddhantika from Menal. This Matha embellished Ghatapallava pillars which also seems to have the beginning from the eight century CE. An inscription records that the Matha was built by one ascetic Bhavabrahma in 1169 CE, during the reign of Chahamana or chauhan king Prithviraja.
In the recessed salilantara, the icons of vyalas, nayikas and other deities are shown in the jangha part of the temple. The figures in salilantara are surmounted by the icons of celestial beings. Here a band of grasmukhas looks like a Varndanmalika. The eave has many recessesd and projected mouldings between pilaster capitals and the prahara of the shikhara above. The shikhara is of bhumija style and has five tiers surrounded by Urushringas and karnashringas. The amalaka and other members of the finial are well proportionated and look attractive. The sukanasika of the shikhara which is also of good proportion, effects a graceful landing from the shikhara to the roof of the mandapa which is of pyramidal type. The stambhshakhas have fleeted bell capitals. The icon of Lakulisha is noticed at the lalata-bimba and rathikas with deities. There is a small mandapa in front of the main mandapa. The temple niches facing west, east and south have the icons of Kali, Natesha and Bhairva respectively. There is an icon of Lakulisha in the form of Shiva in the temple. The temple has beautiful sculptured all around. It is said that the original image of god Shiva in sitting posture is still surmounting the panel above the lintel stone of the main entrance to the garbhgrihas. The ceiling of the mandapas stands divided into several bays and is profusely decorated. Mythological scenes are carved on the ceiling of the mandapas. The main temple stands on a square platform and is pancharatha on plan. Another group of temples are located on the crest of rocky waterfall. The Jhaleshwara temple is an important temple here.