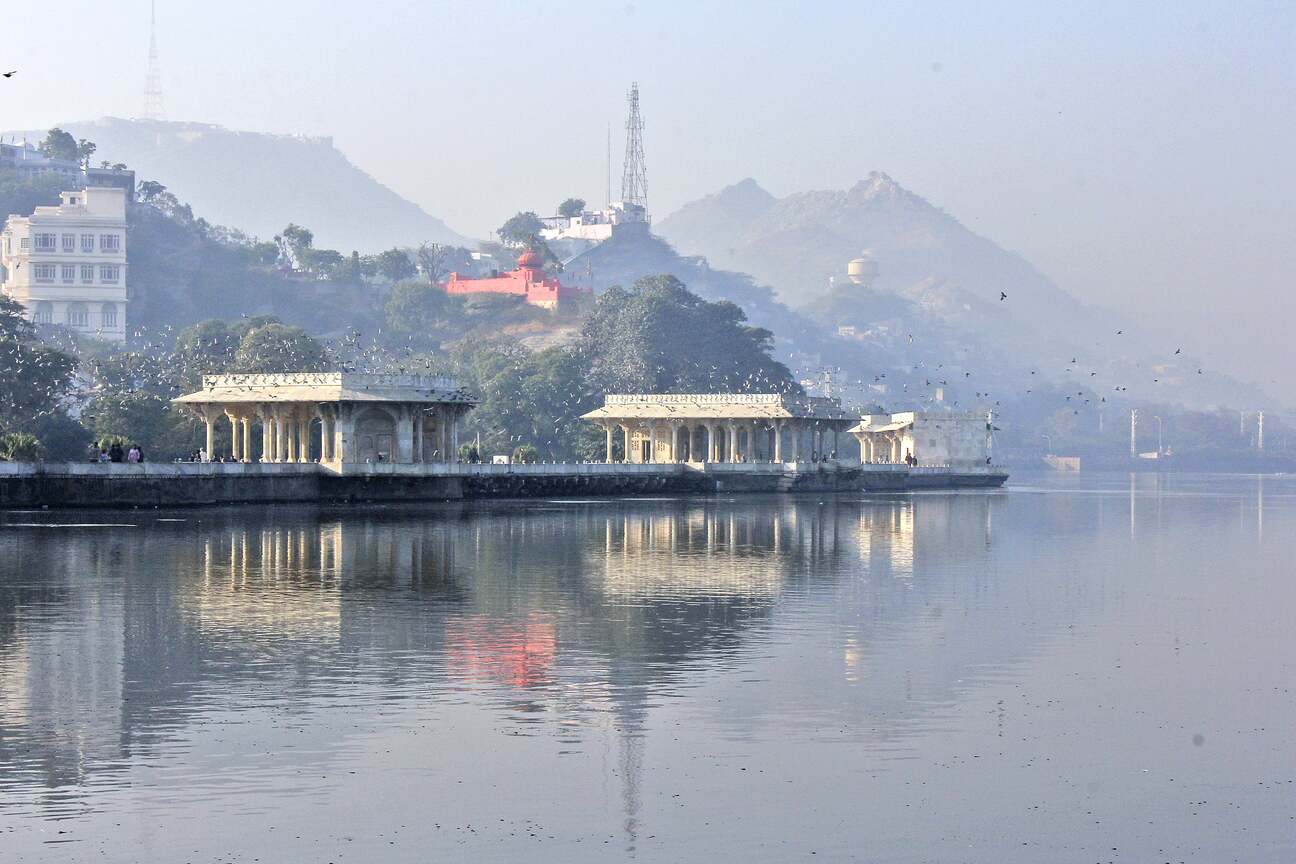
Alexander Cunningham had visited the place as per his records in 1883 CE. At that time, the place was known as Abdullahpura. It is believed that Saiyyad Abdullah Khan laid foundation of Abdullahpura. The title of the khan was Miyan Khan. He was a resident of Barha in United provinces. His son Saiyyad Hussain Ali Khan was the minister of Emperor Farrukhsiyar (who died around 1719 CE.). Saiyid Abdullah Khan, built a tomb for his wife. He also built a beautiful garden and a mosque with a high wall around the tomb. His own tomb was built later on the opposite to his wife's tomb.
The mausoleum is a square building with each side measuring 35 feet. The plinth of the building is three feet above the ground level on which a platform is made over which the mausoleum stands. The pillars which are octogonal in plan support the dome. There are cusped arches between the pillars. Half pillars and piers design has also been adopted. There are rotating eves on all the four sides of the mausoleum. The upper roof has four cupolas at each end, the dome of which rests on four small slender pillars . The pillars of the mausoleum are simple and unadorned.
There is an inscription in Persian language on the central mehrab of the mosque which gives the date as A.H. 1115 (1703 CE). There are two more inscriptions on the mausoleum of Abdullah Khan, one on the inner face of the northern arch dated A.H. 1114 (1702 CE) and the other on the outer face of the southern arch dated A.H. 1122 (1710 CE). The second inscription mentions the name of the builder. The mausoleum has 12 double pillars. There are three archical openings on every side. The monument rests on a high platform. There is a chamber in the middle, the dome of which rests on six double pillars having six archival openings. The main gate facing east is grand and impressive.
The mausoleum of Abdullah Khan's wife also stood in the same enclosure in which his own tomb existed. It was built by the Khan together with a mosque and a garden. It stands opposite to his own tomb. It is now separated by the station road. It was made of white marble and was known for its beauty, grandeur and purity of design. It had walls made of perforated screens enclosing the sarcophagus of the dead . In plan the mausoleum is a quadrangle of 15'1'' sides or 60'-4'' in circuit, standing upon a marble platform 4'-6'' high and measuring 128' circuit. The quadrangle consists of a small court containing the tomb, enclosed by a marble jali screen with a parapet and guldastas (pinnacles) but without any roof.
In the wife's tomb, the upper part has four slender minars on the four corners which is a characteristic of the Muslim tomb.